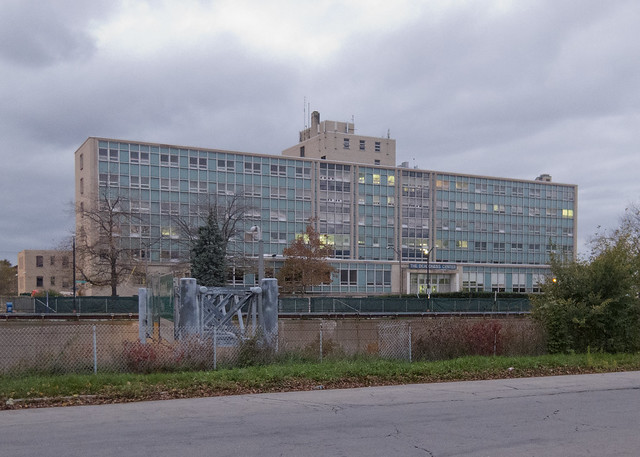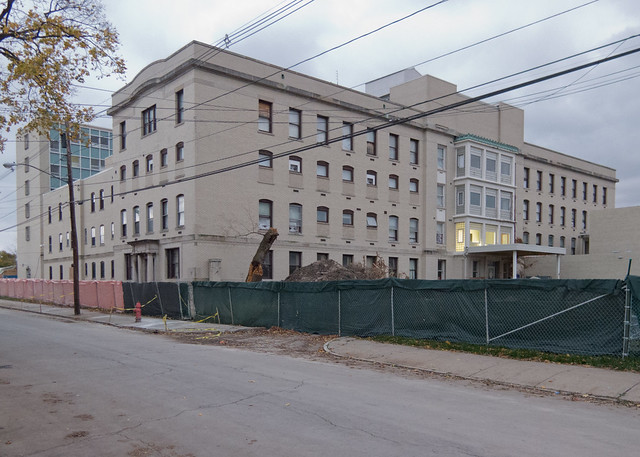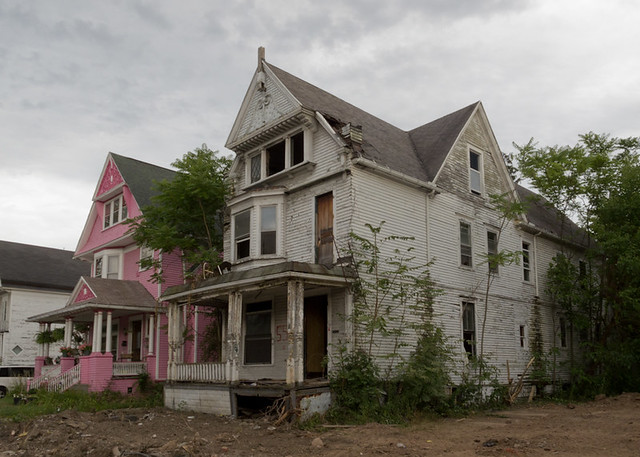This handsome commercial
building at 363 Genesee Street (google map)
has a lot of its original integrity, but it has certainly seen better days. The
next few weeks are crucial to determining if it will join others in the
landfill or if it will be saved and rehabilitated.
J. Gerlach likely
constructed it in the late 1860s since he was purchasing plots on Genesee near
Hickory in the mid 1850s, including the parcel on which this building is
located. The Gerlach family members first appear at the address in 1868 and
given the historic development of the area, that year seems appropriate for its
construction. I have not researched its early uses or occupants, but most
recently it was a print shop for Ernst Landes. His partner, Donald Kroger, took
ownership of the building in 1956 and he later sold it to the current owners in
1984. The current owners are elderly and unfortunately have been unable to
maintain the property in recent years due to medical complications.

The building is being
dragged into housing court in an attempt to force demolition, but there is an
opportunity here for someone who would be up to the task. I have been in
contact with the owners and their attorney for a few months now and the owners
are willing to give the building away for FREE
to anyone who wants it and plans to rehabilitate it.
Original elements remain on
the exterior and interior of the building in fair condition. The exterior
retains the original cast iron storefront columns, recessed entrance, and arch
top sash windows. An elegant curving staircase provides access to all the floors
and features finely turned banisters. The first floor is commercial storefront
space and the original display shelves remain under the brick infill that was
added in the 1980s.
The upper floors are flats
and surprisingly have not been divided or altered over the years. Typically
with a building of this age the apartments were often remodeled beyond
recognition and chopped up as a rooming house. This building somehow managed to
escape that period unscathed and a lot of original elements remain in the upper
floors. Window casings, doors and door moldings and some nice chair rail remain
intact, which greatly adds to the original character and feel of the building.
While all of those original
elements are great, the building has some large and immediate needs. The roof
has deteriorated in the front and the rear causing some soft spots in the front
and some collapse in the rear portion. The center of the building is fairly
solid and the deterioration in the front could likely be fixed. I went through
the building with a contractor who estimated the building would need somewhere between
$50k to $100k for masonry repairs and roof repair.
 |
| This is the worst of the damage to the rear of the building |
The image above and below shows the extent of the floor collapse in the rear portion of the building and while it may frighten off a potential owner, it also provides a great opportunity. Rather than restore the floors, you could to install a horizontal beam supported by two columns at each floor and the missing section could remain open as an interior atrium. A simple railing at each floor would ensure someone would not just walk off. I've seen it done in a few of the projects I've been involved with in the past and they make quite a statement.
If you have an interest in
this historic building please get in touch with me as soon as possible at mike.j.puma@gmail.com.
Although it does require some serious investment, the fact that the owners are
willing to give it away to anyone who wants it certainly helps. For additional
photos on the interior and exterior check out my Flickr
page by clicking here.
 |
| This is the view of downtown from the front of the building and quite a vista for someone to enjoy if a new owner can be found who is up to the task |
_________________________________________________________________________________________________























