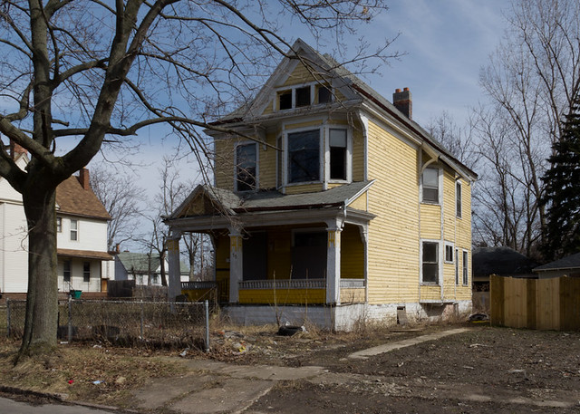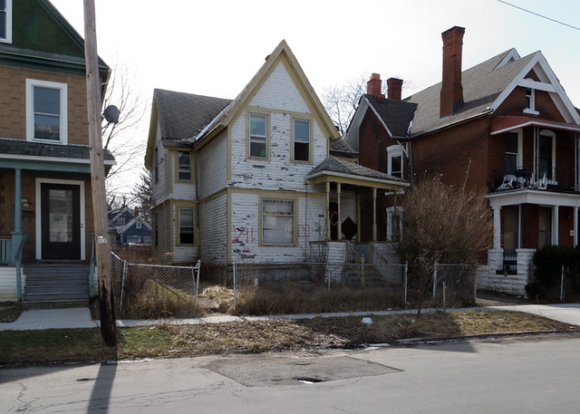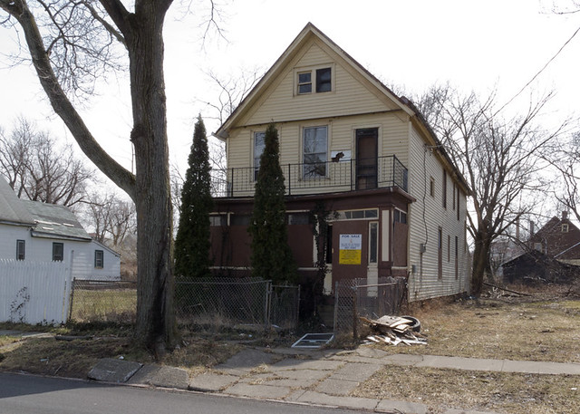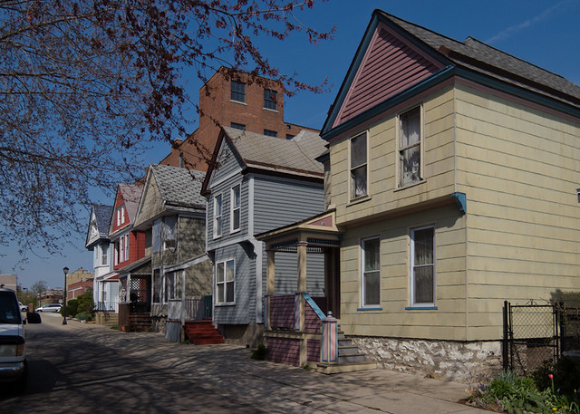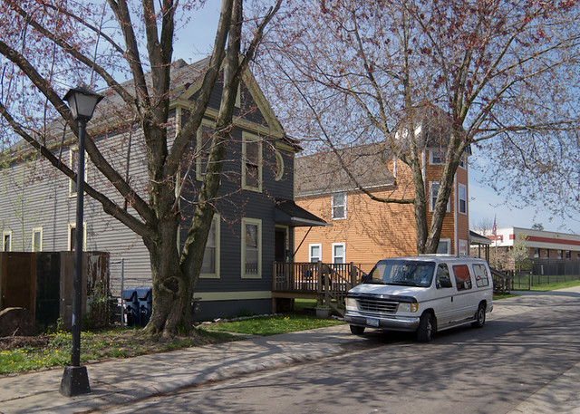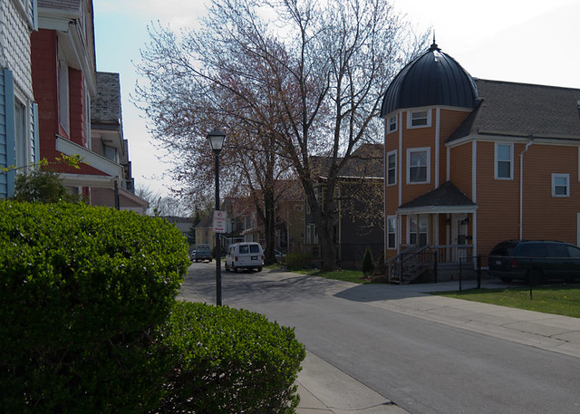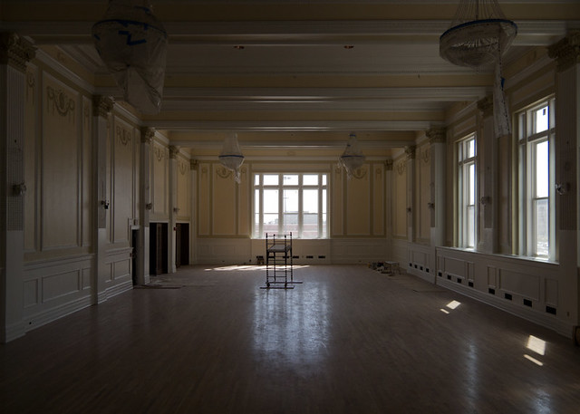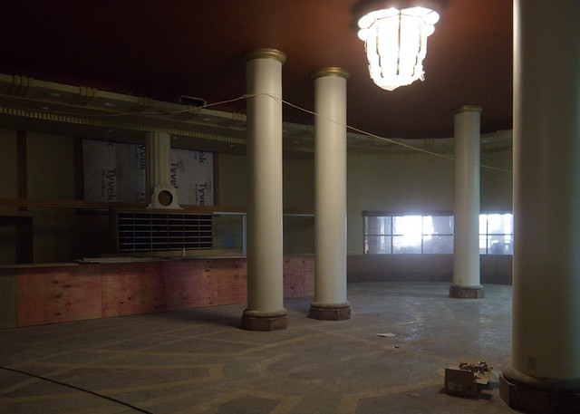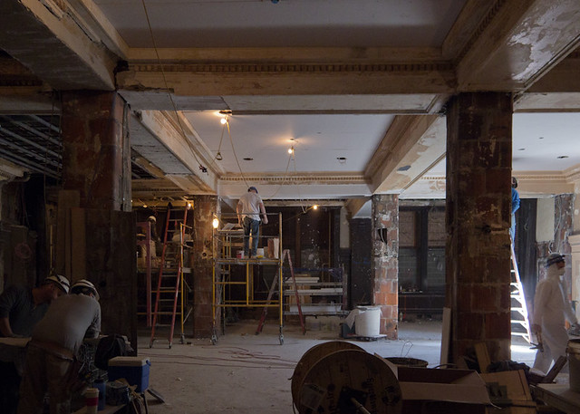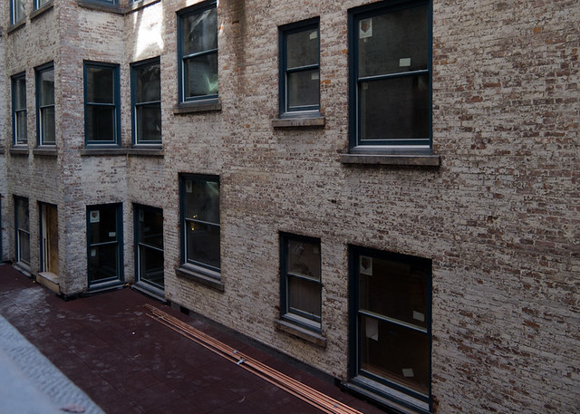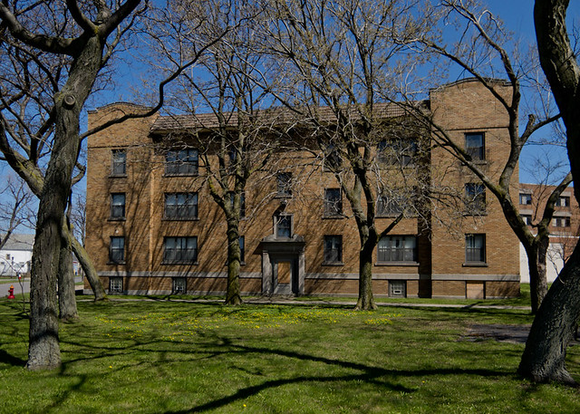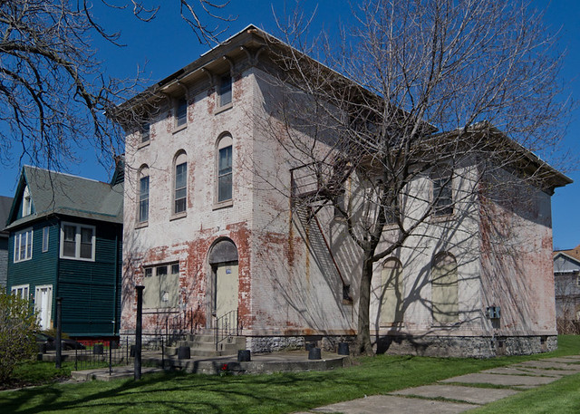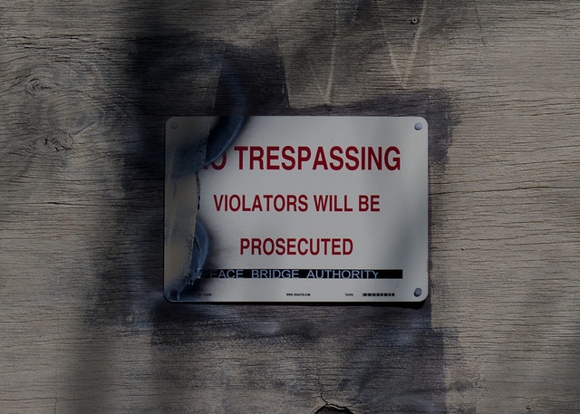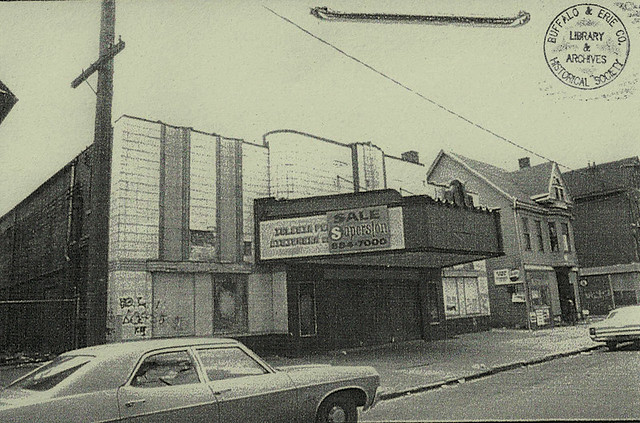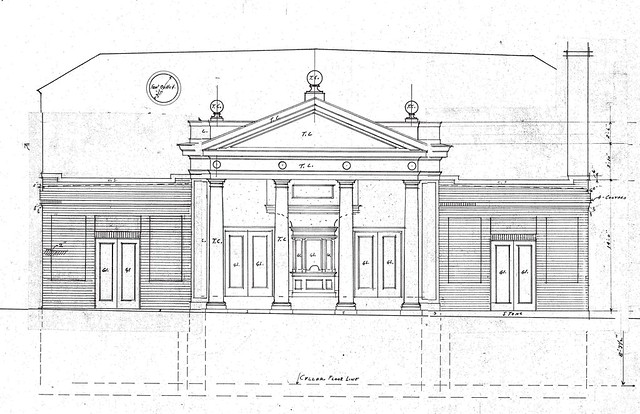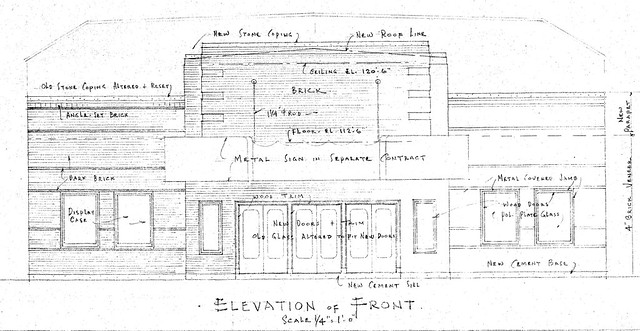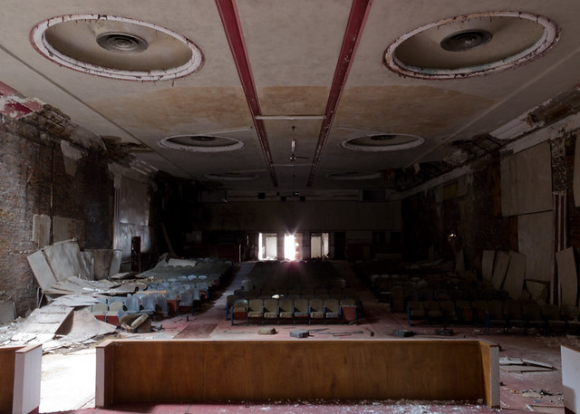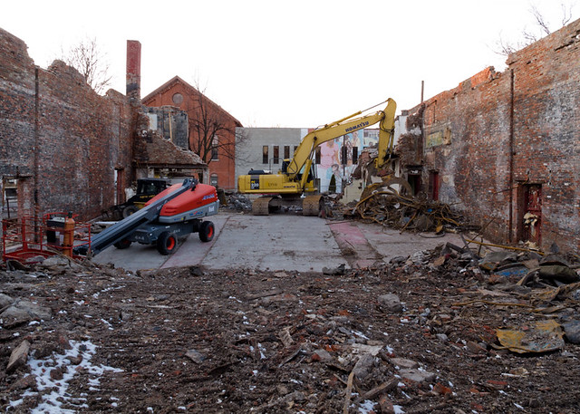 |
| Two family home at 144 Glenwood Avenue |
Four homes that are slated for rehabilitation include 11
Holland Place, 144 Glenwood Avenue, 291 Northampton Street, and 77 Dodge
Street. These buildings are all mostly solid to start off with, but still
require investment to become livable once again. I’m a firm believer that every
building tells a story and each of these homes I’m sure is no exception. I did
some research into 11 Holland Place last year and turned up some interesting
information.
The first time 11 Holland Place appears listed is in the
1894 Buffalo City Directory with residents Jacob Bott, Dr. William J. Bott, and
Rodney Daniels. Jacob was a house and sign painter while William worked as a
clerk with the Buffalo Water Department. While a building permit for the house
was not found it is likely that the Bott family built the house.
The Bott family and other people continued to live at the
house until about 1914 when John J. Steffan bought the home for his family.
Steffan worked as a bookkeeper at M. Steffan’s Sons Inc., a leather goods store
established in 1851 which is still in operation at 761 Main Street in downtown
Buffalo. The Steffan family lived in the house until about 1955/1956 and the
house remained vacant until 1957 when Warner Merritt purchased the home and
lived there until 1961.
From then on the house bounced between different owners, ultimately
ending up belonging to the City of Buffalo after the most recent owners, Dana
Upcher and Venere Hutchinson, were arrested in Tennessee for outstanding
Housing Court warrants. David Torke of fixBuffalo has been highlighting this house for years
in hopes of get a proper owner to rehab the building.
It’s so rare for homes to be rehabilitated rather than
demolished due to the startling price difference in rehab vs. demo. Using 11
Holland as an example, it would cost the average person about $30,000 to
$40,000 for a full rehab while doing much of the work themselves. The cost for
the City to demolish the structure would be around $20,000, but the cost to
rehab is almost ten times that amount. Due to bidding the rehab work as
prevailing wage jobs and a whole host of other reasons, the price for rehab is
exponentially greater than the cost of demolition.
11 Holland Place is sure to be the fastest seller of the
four when all the work is complete because of its great location in Midtown. There has been an incredible amount of investment in the surrounding
neighborhood including Artspace Lofts, The Packard Lofts, reinvestment on Coe
Place, and the recent rehabilitation of St. Vincent’s Orphanage one street over
on Ellicott.
To see more photos including some interior shots click here or view them as a slideshow here.
To see more photos including some interior shots click here or view them as a slideshow here.
_________________________________________________________________________________________________
