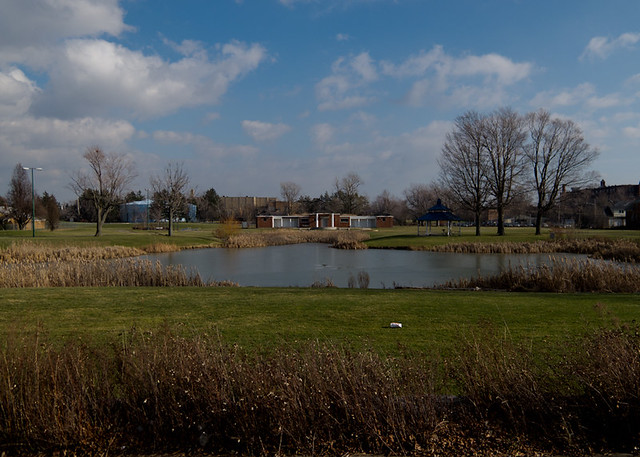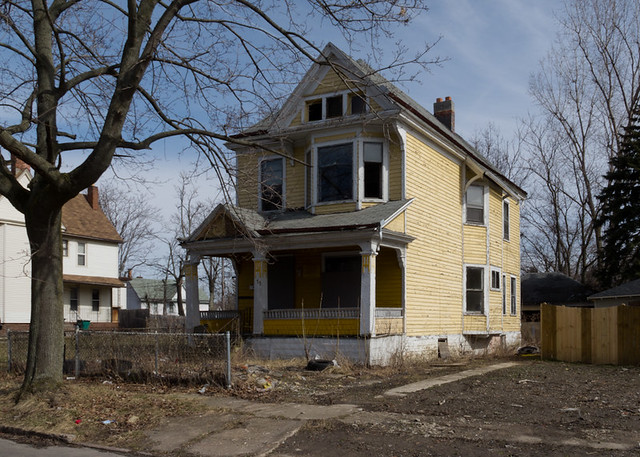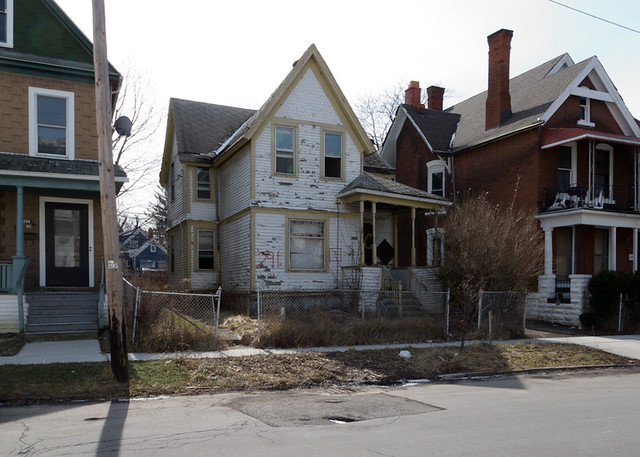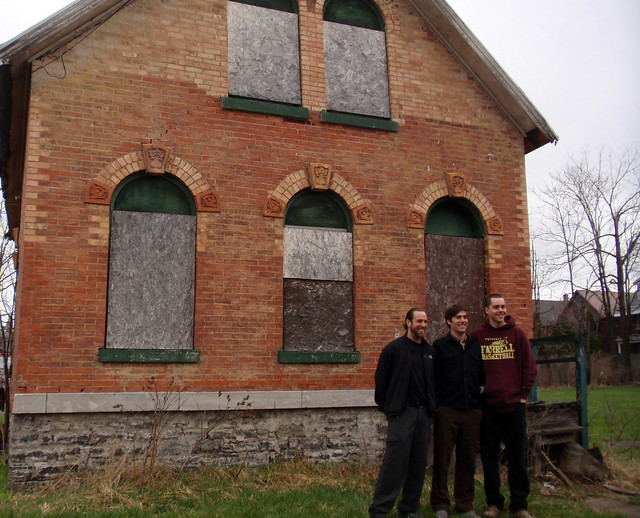The annual In-Rem
foreclosure auction in the City of Buffalo took place last week and many homes
and buildings in Buffalo found new owners among the bidders. I decided to take
a closer look at the Hamlin Park Neighborhood to see how it fared compared to
the rest of the city. The complete list for the city can be seen by clicking here.
 |
| 188 Northland Avenue was a steal at $16,000 |
Two weeks prior to the
auction, there were close to 95 properties within the Hamlin Park boundaries
that were on the chopping block. That’s just over 6% of all the homes in the
district, which doesn’t sound like a big deal. However, that amount was above
average when compared to the average for the whole city of Buffalo, about 5%.
 |
| 1559 Jefferson sold for less than $4,000 and likely includes the back building |
Thankfully, the majority of
the properties were redeemed by their owners before auction, leaving only 26
properties and 3 vacant lots up for grabs (1.8%). It’s going to be interesting
to see what these homes look like a year from now. My hope is that most of them
will be owner occupied and well maintained, but we’ll have to wait and see.
For those who don’t know,
Hamlin Park is a strong and dense east side neighborhood located directly
behind Canisius College. The boundaries for the area are Main Street to the
north, Humboldt Parkway to the east, East Ferry Street to the south and
Jefferson Avenue to the west. Within these boundaries there are approximately
1550 properties that make up the district. Hamlin Park is currently a local
historic district, but is up for consideration early next year as a National
Register Historic District.
 |
| 185 Florida sits on a nice double lot |
A local historic district is great for a neighborhood, but does not offer the same kind of financial benefits in the form of tax credits that National Register historic district can offer. The designation generally helps to stabilize home values and is often done in response to a threat to the neighborhood. Hamlin Park was designated a local historic district in part because Canisius College was considering buying up properties for demolition in order to expand their campus footprint.
However, local historic districts provide protection for homeowners that a National Register district does not. The local designation has more “teeth” than the national designation because material changes to buildings within that district must go before the Preservation Board for approval. That means if you restore your home to its original grandeur, you likely don’t have to worry about your neighbor putting on an unsightly addition or glassblocking all their windows or generally ruining property values with poor design changes.
A National Register historic district typically offers more incentives. Those who own a contributing historic home are eligible for historic tax credits (20% of the total project cost) in a similar way big developers use them for rehabbing large structures like the Hotel Lafayette.
In order to be eligible for
the program the home must owner-occupied, contribute to the district, and be
located in a Federal Census Tract that is at or below the state family median
income level. That describes most of Hamlin Park. The project must have a
qualifying rehabilitation costs that exceed $5,000, at least 5% must be spent
on the exterior, and the work must be approved by the State Historic
Preservation Office (SHPO).
For example, let’s say I
want in on the program and need the following: a new roof, a professional
repaint of the exterior, repair of existing wood windows, restoration of
deteriorated porch elements, and updated mechanical systems. All of that work
would generally qualify. We’ll assume the total project cost is $30,000 and if
all the work qualifies, I would be earning $6,000 in tax credits. The proposed
work would be described on a pretty simple application that goes to SHPO for
their use and review to qualify for the program.
 |
| 46 Pleasant was one of the more unique properties in the auction |
The credit is taken in the
year in which SHPO approves the completed work. If the allowable credit exceeds
an owner’s income tax for the year and the adjusted gross income is under
$60,000, the excess will be treated as an overpayment of tax to be credited or
refunded.
It’s a win-win no matter how
you look at it. The neighborhood continues to get improvements while the
historic character of the area is retained. Homeowners get some economic
benefits for participating in the program and maintaining the historic appearance
of their home.
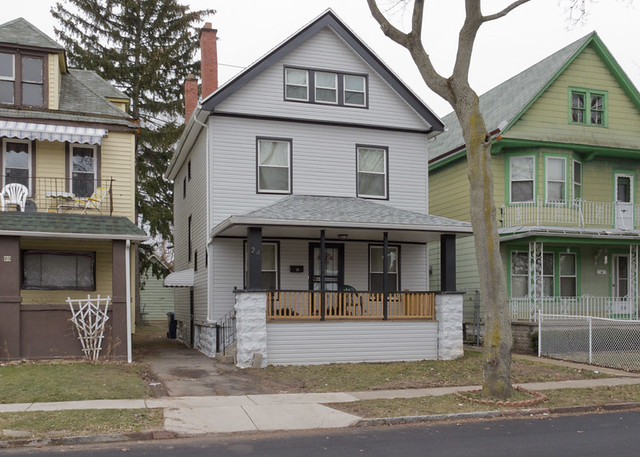 |
| 24 Pleasant seems to be one of the best bargains in the neighborhood. Great condition for just $18k |
Those who want to
rehabilitate their homes, but not be “restricted” by the Standards, can do
whatever they please and would only be subject to the local Preservation Board
review, which is already the case. Just because you have a home in the district
does not mean that you automatically have to participate, you can decide to opt
in or out.
For current photos of the 29
properties in Hamlin Park that got new owners, check out this
set on my Flickr page. It also includes the sale price of each home.
_________________________________________________________________________________________________




